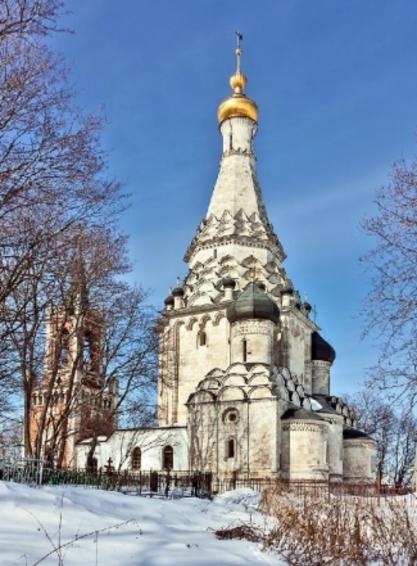The Transfiguration Church was built in the second half of the XVI century under a decree of Ivan the Terrible in the royal village of Ostrov. The village was first mentioned in the spiritual literacy of Ivan Kalita, and till the end of the XVII century, it belonged to the tsars and great princes, who used it as a summer residence. The wooden Tower Chambers were built in the village. In the XVIII century, the village was passed on to a famous and wealthy owner — Prince Alexander Menshikov, who built there a large estate with many outbuildings. Since 1765, the village belonged to Count A. Orlov, who built there one more two-story mansion with a large manor house, greenhouses, gardens, and the stud. Then the manor started falling into decay. Nowadays, only a part of stables of the Empire style and the main decoration of the village — the Transfiguration Church — remained of all the numerous buildings in Ostrov. The steepled Transfiguration Church, unique in its architecture, is set on rising ground, making it seem higher. The church itself is very high — about 30-35 meters. The composition is based on the classic construction of steepled churches. The base of the building is cross-shaped. The octagon is set on it, which carries the octagonal hipped roof. The lower part of the octagon and the hipped roof are wrapped with tiers of corbel arches, giving the whole look of the church greater upward aspiration. To the east, on both sides of the apse there are two aisles with three tiers of round corbel arches. In 1830, the bell tower of the Gothic Revival style with a high spire and tiny pinnacles on the corners of the upper tier was attached to the western part of the church. In the second half of the XX century, the church was restored. The interiors were not preserved, during the restoration, the walls were whitewashed, and the was put a new iconostasis. In the late 1990s, there was built a wooden chapel of St. Nicholas next to the Transfiguration Church.
The Transfiguration Church in Ostrov









